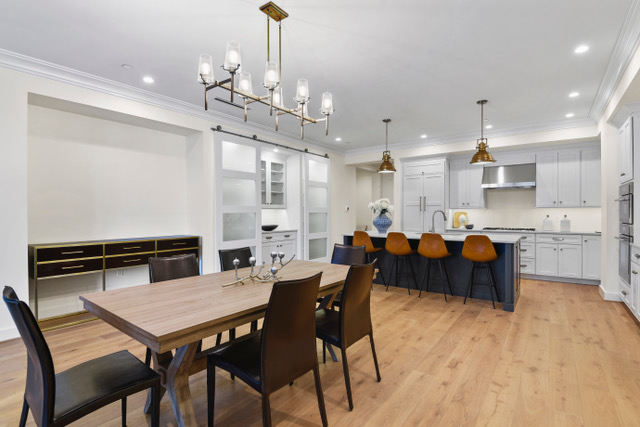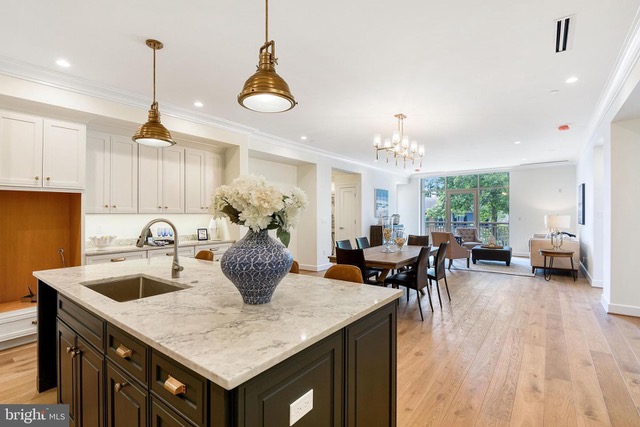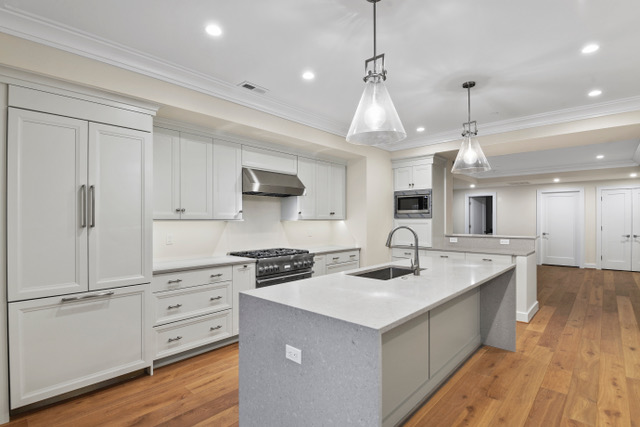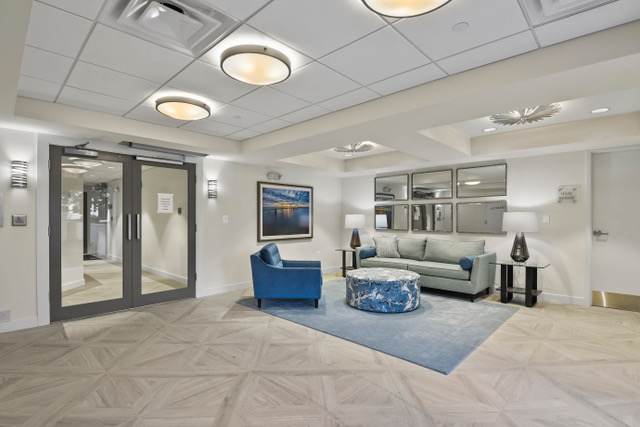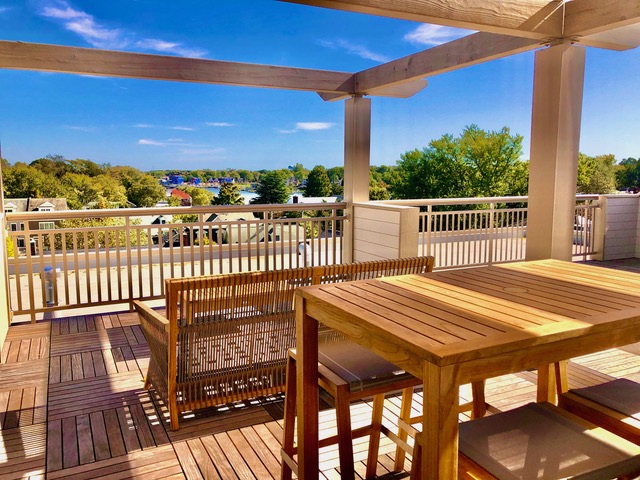A former hospital administration building located in the heart of downtown Annapolis’s most notable Murray Hill neighborhood, this 30,000sf building was architecturally reimagined as 9 single floor luxurious condominiums, ranging from 2200sf to 2600sf. Amenities include secure parking, roof top deck, storage units, views of city sky line & Spa Creek. Conveniently located to the MD State House, West St Arts District, and the United States Naval Academy. 51 Franklin was architecturally transformed as a blend of traditional & contemporary design, appealing to a select buyer that wants the best the city has to offer.
DEVELOPMENT TEAM:
* John Pilli, Development Partner
* Gate One Builders
* Fourth St Design Architects, Annapolis, MD
* Melissa McLay Interior Design
* Debt Partner Severn Bank
* Renovation Investment $7,500,000M
Milestones:
* Historical District Approval
* Change of use zoning from Commercial to Residential
